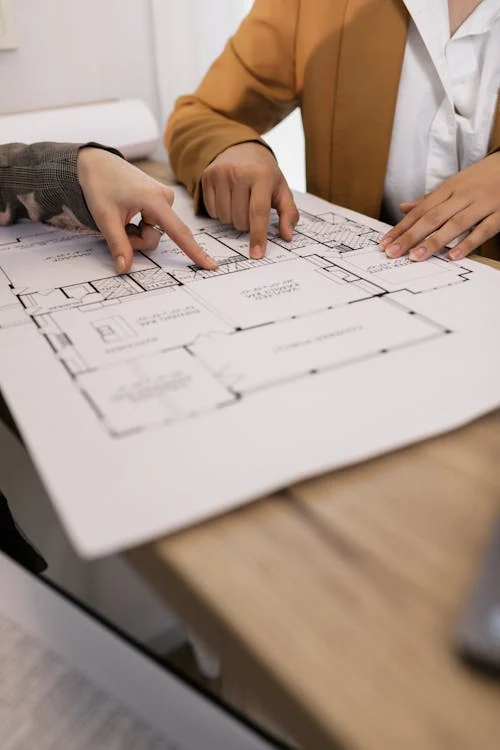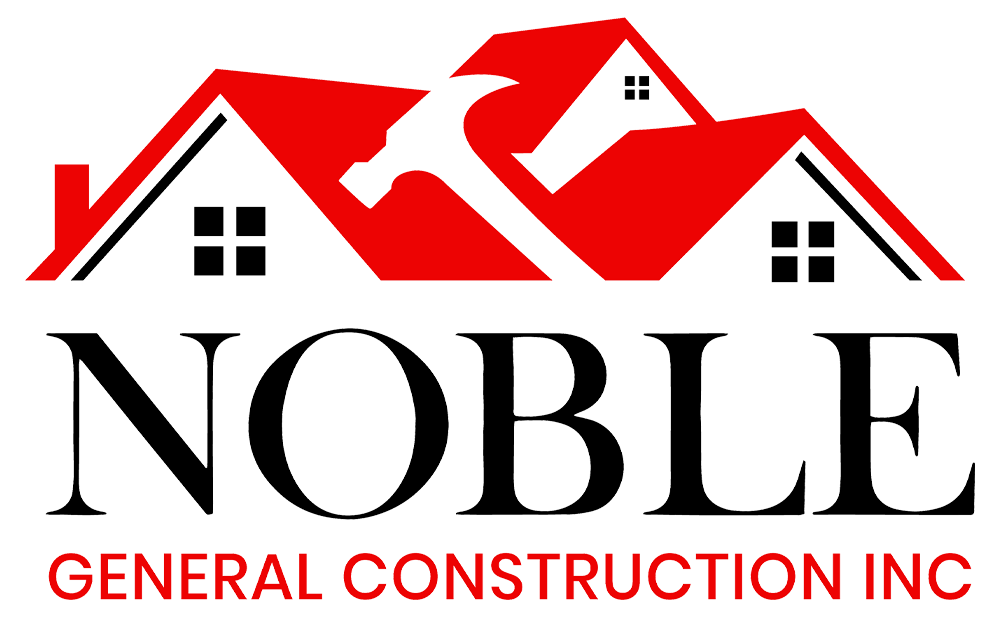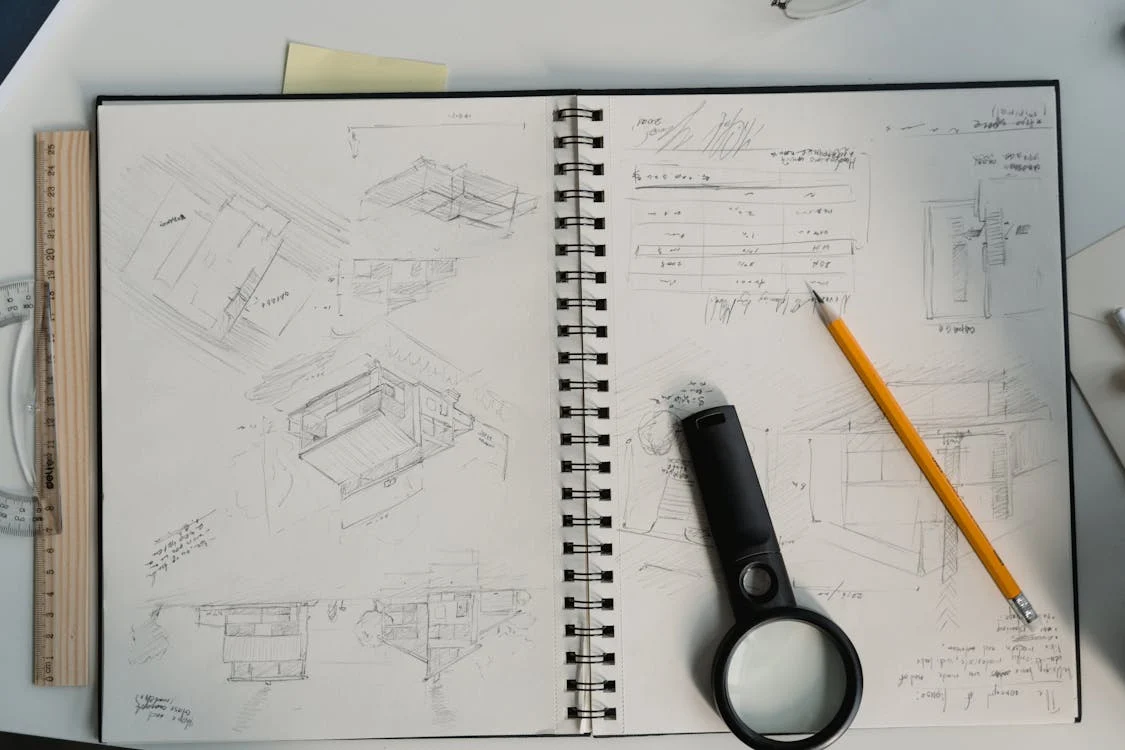Embarking on a New Construction project, whether it’s a home, office, or any other type of building, is an exciting and significant milestone.

However, it also requires meticulous planning, decision-making, and attention to detail to ensure that the project runs smoothly and results in a successful build. From the initial planning stages to the final touches of completion, there are several essentials that play a crucial role in transforming your vision into a reality.
1. Planning and Design: The Foundation of Success
The planning and design phase is arguably the most critical step in any new construction project. Without a clear and comprehensive plan, the entire process can be chaotic and inefficient. This stage involves several key elements:
Architectural Design: Work with a professional architect or designer to create detailed blueprints that reflect your vision. The design should take into consideration your functional needs, aesthetic preferences, local building codes, and environmental considerations.
Budgeting: Setting a realistic budget is essential. Account for not just the construction costs but also additional expenses like permits, inspections, and potential unforeseen costs. Be sure to factor in a contingency fund of around 10-15% to handle unexpected expenses that may arise.
Timeline: Establishing a timeline for your project helps ensure that all parties involved stay on track. Set realistic milestones for each phase, such as obtaining permits, completing the foundation, and finishing the roof.
Permits and Legalities: Before you break ground, make sure to obtain all necessary permits required by local authorities. Compliance with zoning laws, building codes, and safety regulations is essential to avoid delays or legal complications down the line.
2. Site Preparation: Clearing and Foundation Work
Once you have a clear plan and permits, it’s time to move on to the physical aspects of construction. Site preparation is the first step toward building a strong and stable foundation.
Clearing the Site: Clearing the land of any obstacles, including trees, rocks, and debris, ensures that the site is ready for construction. This also involves grading the land to ensure proper drainage, which helps avoid flooding or water damage in the future.
Excavation and Foundation: A solid foundation is critical to the overall integrity of the structure. This phase includes excavation, which involves digging trenches for the foundation, followed by pouring the concrete base. Depending on the type of foundation (slab, crawl space, or basement), this work may vary in complexity.
Utilities and Infrastructure: During the foundation phase, you’ll also need to plan for utilities such as water, electricity, gas, and sewage systems. Be sure to work with experts to ensure that all infrastructure is properly installed and ready for the next phases of construction.
3. Framing: Structuring Your Building
Framing is the phase where your building begins to take shape. This involves constructing the skeleton of the structure, including the walls, floors, and roof. Framing is an essential step that ensures the building is sturdy and aligned with your design.
Wood or Steel Framing: Depending on your design and budget, you’ll choose between wood or steel framing. Wood framing is traditional and cost-effective, while steel framing is known for its durability and resistance to pests and weather conditions.
Roof and Exterior Walls: As the framework is completed, the next step involves constructing the roof structure and exterior walls. This ensures that the building is protected from the elements and sets the stage for interior work.
Windows and Doors: Once the framing is in place, it’s time to install windows and doors. These openings not only provide ventilation and light but also help define the aesthetic appeal of the building’s exterior.
4. Plumbing, Electrical, and HVAC: Getting the Systems in Place
With the basic structure complete, it’s time to install the essential systems that keep the building functional. This includes plumbing, electrical, and HVAC (heating, ventilation, and air conditioning) systems, which need to be installed by licensed professionals.
Plumbing: The plumbing system is responsible for delivering water to the building and removing waste. During this phase, pipes for water and sewage lines are installed. Proper planning for bathrooms, kitchens, and laundry areas ensures that water flows efficiently throughout the building.
Electrical: The electrical system ensures that the building is equipped with power for lighting, appliances, and electronics. Wiring is installed for outlets, switches, and lighting fixtures. It’s essential to follow safety codes and standards to ensure the system is safe and reliable.
HVAC: The HVAC system controls the temperature and airflow inside the building. This phase includes the installation of ductwork, air conditioning units, heating systems, and ventilation systems. Proper installation ensures energy efficiency and comfort throughout the year.
5. Finishing Touches: Interior and Exterior Details
With the core systems in place, the focus shifts to the interior and exterior finishes that turn a construction site into a livable space.
Interior Finishes: This includes drywall installation, painting, flooring, cabinetry, countertops, and lighting. It’s also the time to add any custom elements, such as built-in shelves or unique architectural features that reflect the design vision.
Exterior Finishes: The exterior of the building is completed with siding, roofing, and landscaping. The goal is to create a finished look that complements the style of the building while ensuring durability and weather resistance.
Final Inspections: Before you move into your new space, it’s essential to schedule final inspections to ensure everything meets local building codes and safety standards. Once inspections are passed, you can move forward with your move-in plans.
Conclusion
The journey from planning to completion in new construction is an exciting yet challenging process that requires careful coordination, attention to detail, and a clear understanding of each phase involved. By focusing on key essentials like budgeting, permits, site preparation, and system installations, you can ensure a smooth and successful construction experience.
With proper planning, skilled contractors, and a clear vision, your new construction project will not only meet but exceed your expectations, providing a solid foundation for years to come.
FAQs
1. How long does it take to complete a new construction project?
The timeline for a new construction project varies depending on the size, complexity, and type of building. On average, residential projects take anywhere from 6 months to 2 years, while commercial buildings may take longer.
2. What are the costs associated with new construction?
Costs include land acquisition, permits, materials, labor, utilities, and systems installations (plumbing, electrical, HVAC). It’s important to set a realistic budget that includes a contingency fund to account for unexpected expenses.
3. Do I need an architect for a new construction project?
While it’s not always required, having a qualified architect can help ensure that your design is functional, compliant with local codes, and aesthetically pleasing. An architect can also help you navigate the permitting process.
4. What permits are needed for new construction?
Permits vary by location but typically include building permits, electrical permits, plumbing permits, and zoning permits. It’s important to check with local authorities to ensure all necessary permits are obtained before starting construction.
5. How can I ensure the quality of the construction work?
Hiring reputable contractors, scheduling regular inspections, and maintaining clear communication throughout the project are key to ensuring the quality of the construction work. It’s also important to stay informed about each stage of the process.





